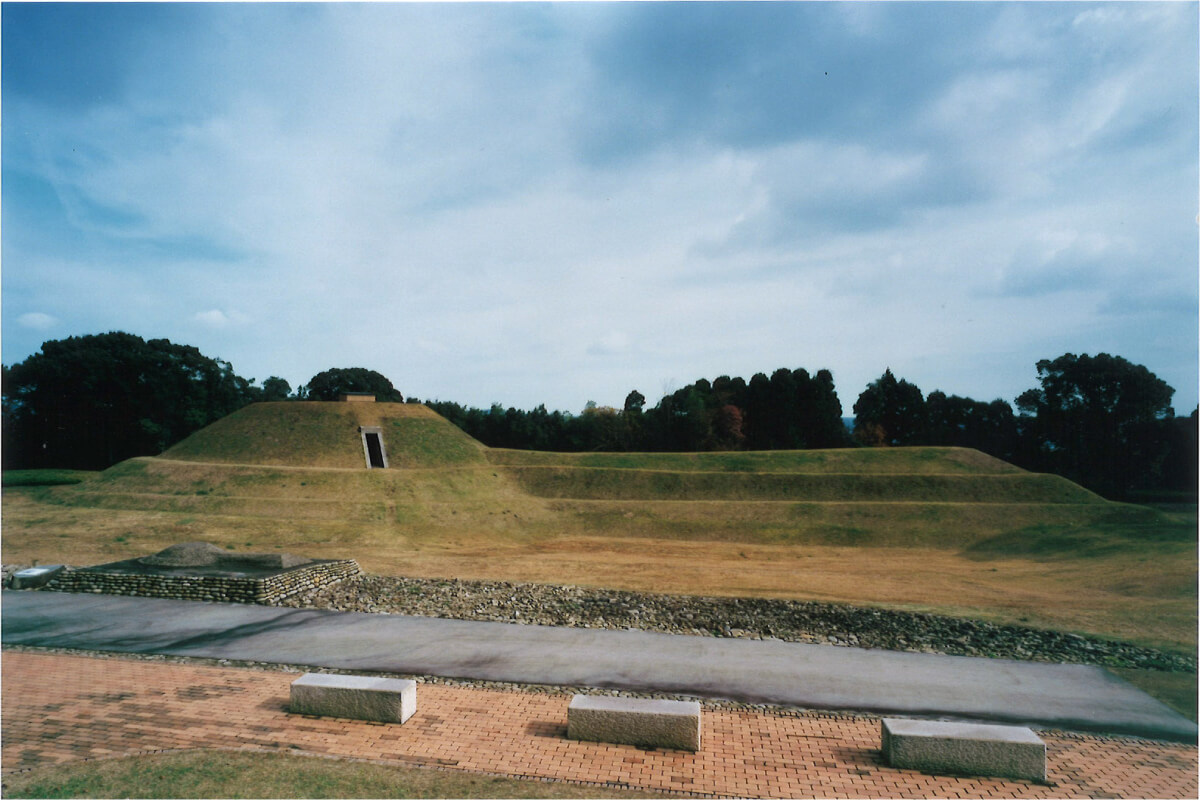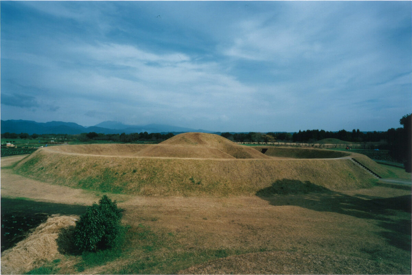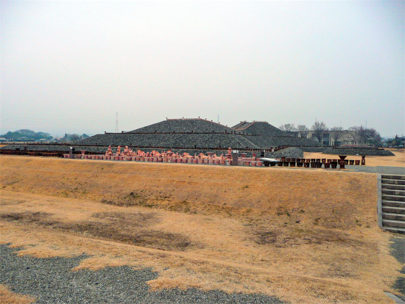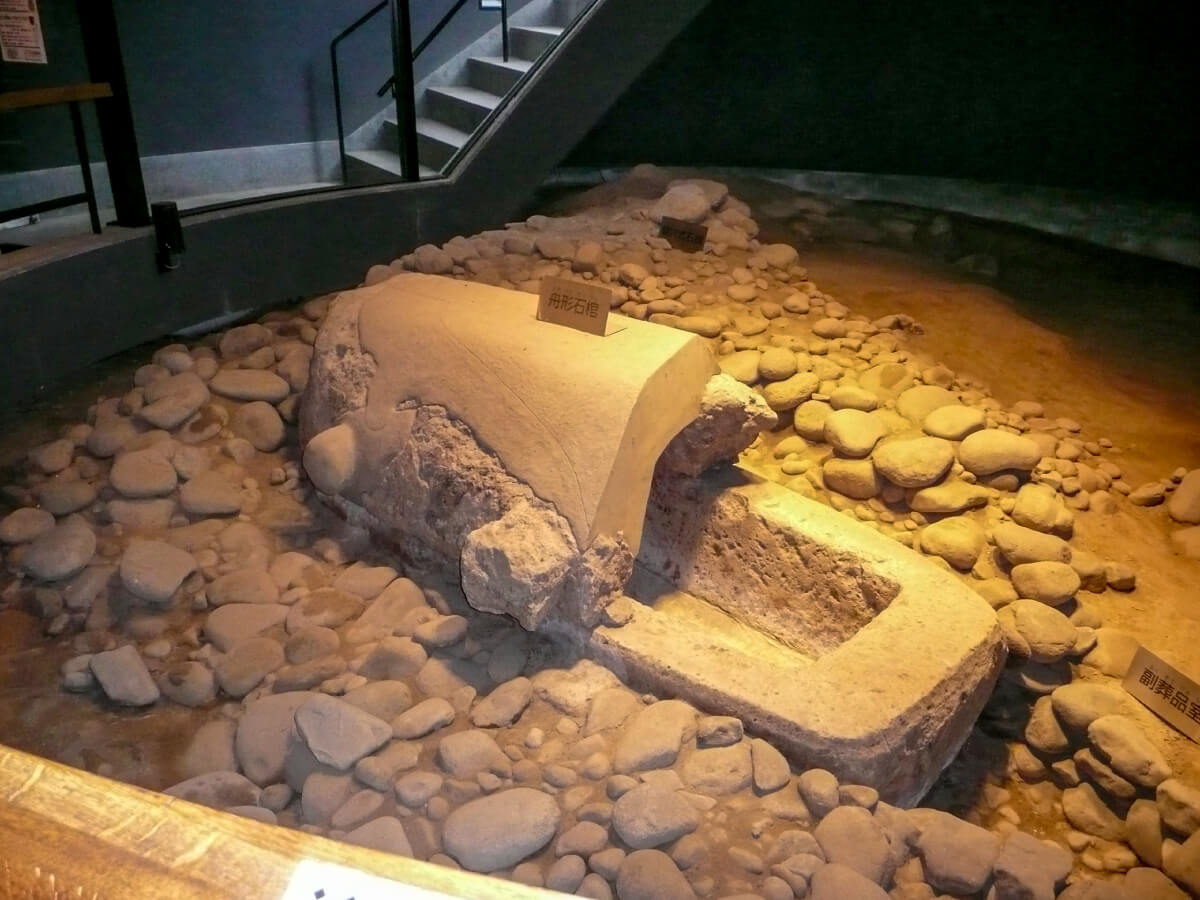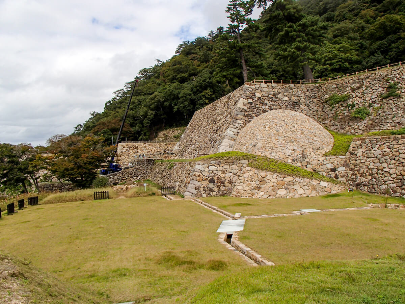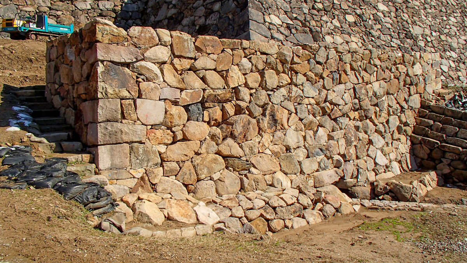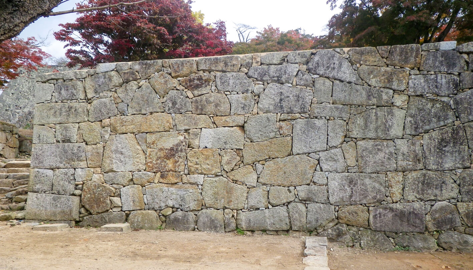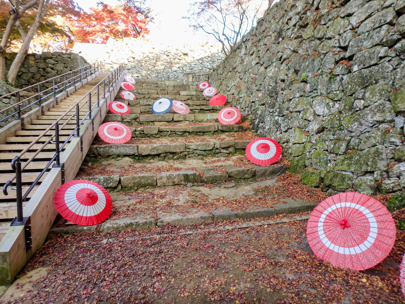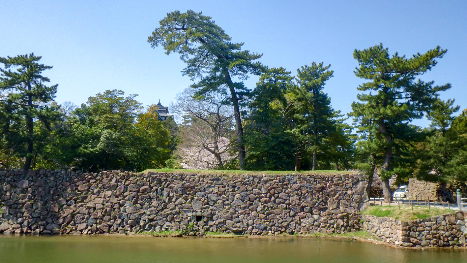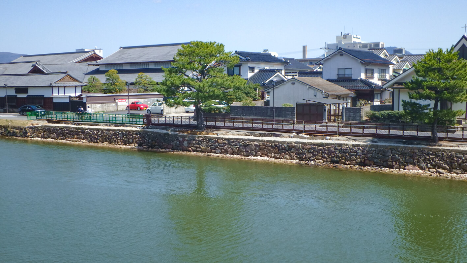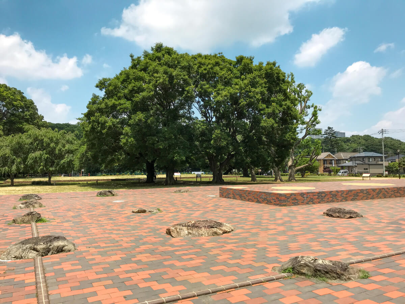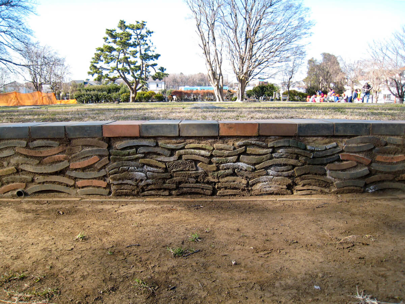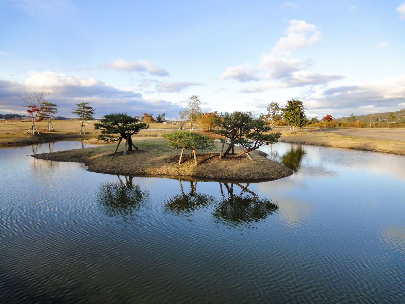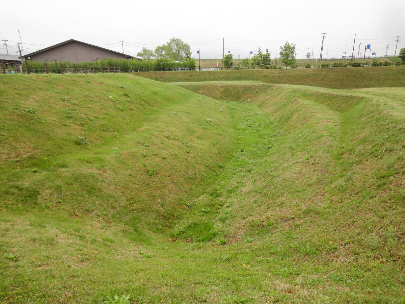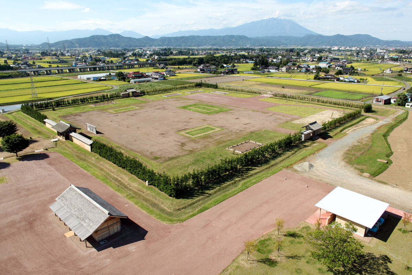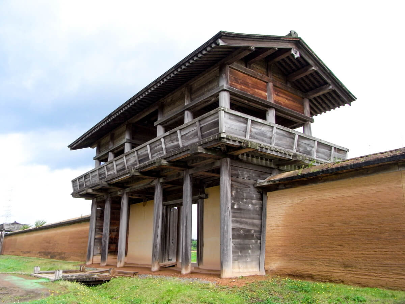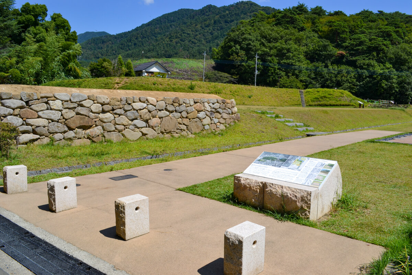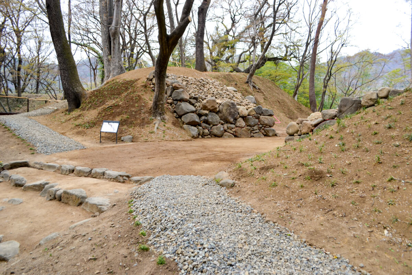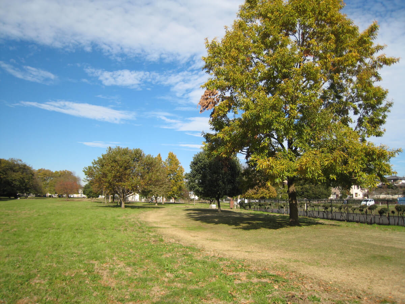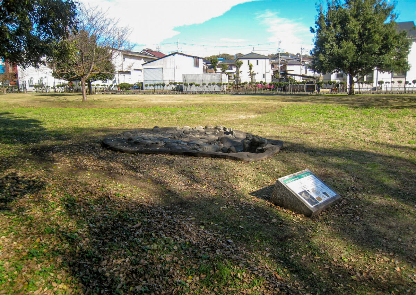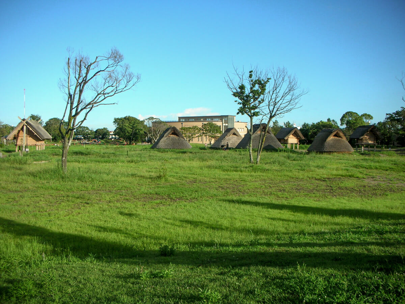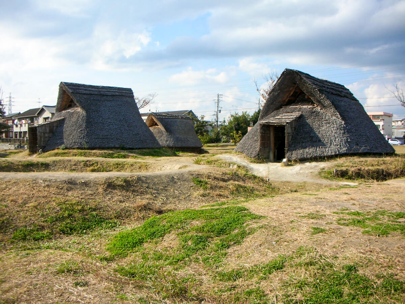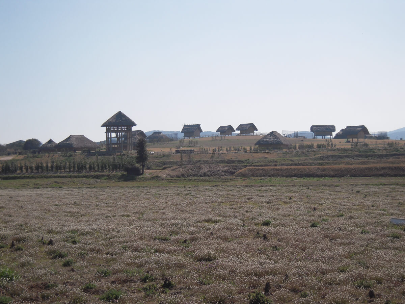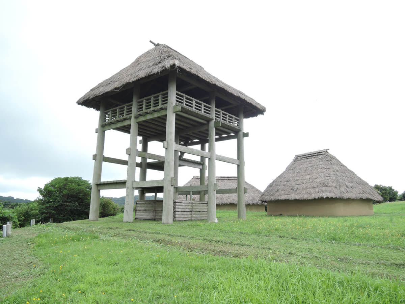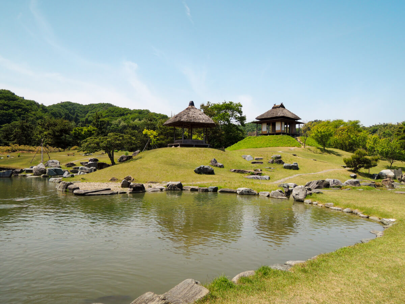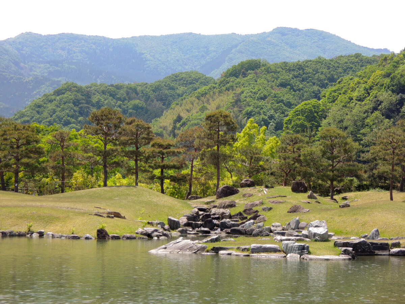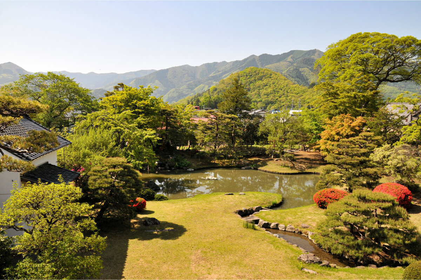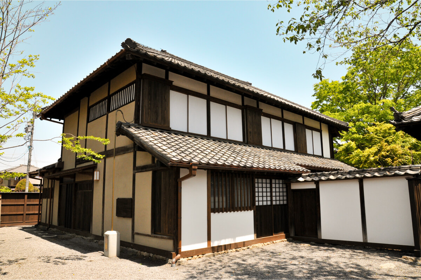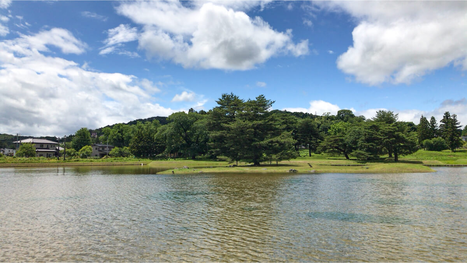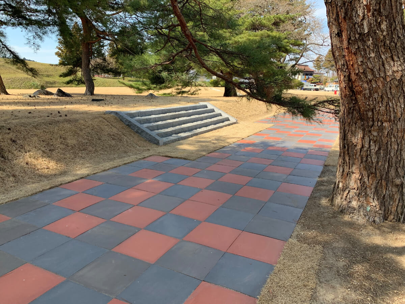史跡・名勝
古墳 Kofun (Mounded Tombs)
西都原古墳群
特別史跡
Saitobaru Kofun Group
Nationally-designated Special Historic Site
[What it is]
Saitobaru Kofun Group is the largest kofun group in Japan, composed of 319 kofun, or mounded tombs. These kofun were successively constructed between the beginning of the 4th century and the early 7th century. The area which has been designated as a Special Historic Site has over 58 hectares.[What we did]
In 1994 we developed the “Architectural Planning for Improvement and Utilization of the Special Historic Site, Saitobaru Kofun Group”. Since 1995 we have been involved in reconstructive conservation of the kofun, improvements for presentation as an open-air archaeological museum, improvements on surrounding kofun, and presentation of kofun remains. We have been fully involved in producing construction drawings and managing construction of the overall site and of the on-site learning facility.八幡塚古墳
国・史跡
Hachimanzuka Kofun
Nationally-designated Historic Site
[What it is]
Hachimanzuka Kofun is part of the Hotoda Kofun Group composed of three keyhole-shaped kofun, with each mound measuring around 100 meters long.[What we did]
We first protected the archaeological remains by covering them with a protective layer of soil, and then reconstructed the mound over them. In addition, we reconstructed the following based upon excavation survey findings:- a keyhole-shaped kofun with a three-tiered mound covered with paving stones on the surface
- four islets
- the inner moat with representational haniwa arranged on the bank
- the outer moat and outer bank
- an embedded facility to showcase the inner area of the mound and stone coffin on the third tier at the square front part
城郭跡 Castle Sites
鳥取城跡
国・史跡
Tottori Castle site
Nationally-designated Historic Site
[What it is]
Tottori Castle is said to be constructed in the mid-16th century and renovated as an archetypical early-modern feudal castle in 1581. Castle buildings are lost, but there remains stone retaining walls, raised foundation of Tenshu (keep), moat, etc.[What we did]
We reconstructed the stone retaining walls and conducted conservative restoration based on insights from historical resources such as illustrations, documents and photos. The restoration work was in accordance with the 2007 architectural plans for restoring the front of the castle.津山城跡
国・史跡
Tsuyama Castle site
Nationally-designated Historical Site
[What it is]
The construction of Tsuyama Castle started in 1604 and completed in 1616. It was an archetypical early-modern feudal castle, the original buildings of which are all lost today. The building structure was battle-oriented. The principal compound in the castle complex was laid out on the hilltop, at a height difference of around 150 meters; and the second and the third compounds were aligned along an axis. Two main routes to the principal compound extended from the southern front gate and the northern rear gate. The front gate is wider and on a gentler slope; the rear gate is narrower and steeper.[What we did]
We conducted conservative restoration on the stone walls and a stepped configuration of the rear road of the castle, which had been damaged and displaced by tree roots and rainwater erosion.松江城
国・史跡
Matsue Castle
Nationally-designated Historical Site
[What it is]
Matsue Castle, one of the early-modern feudal castles, was constructed on a hilltop in 1611.[What we did]
We conducted conservative restoration on stone retaining walls along the castle moat for the safety of visitors and residents, as the walls had been displaced by traffic and tree growth.寺院・官衙・館跡 Temples, Administrative buildings, Residence sites
武蔵国分寺跡 中枢地区
国・史跡
Musashi-Kokubunji site (Central part)
Nationally-designated Historic Site
[What it is]
One of the seven ancient roads connecting between the capital and its provincial offices in the Nara period.[What we did]
We provide long-term assistance started from the feasibility study to the construction administration as a development project of the archaeological site. In the central part, the basements of the main and lecture halls and the passage were reconstructed, the original location of several buildings like bell tower and middle gate were displayed on the ground, as well as the flagpoles were partly reconstructed. We aimed at the harmony of the remnants of ancient buildings and the existing trees in the wide green space.柳之御所遺跡 堀内部地区
国・史跡
Yanagi-no-gosho site
Nationally-designated Historic Site
[What it is]
Yanagi-no-gosho is a palace complex site of the Northern Fujiwara clan, the rulers of Hiraizumi, from the late Heian period. It was found at the time of emergency excavation survey before beginning construction of a by-pass road.[What we did]
In the section which is already open to the public as a historic site park, we conducted a reconstruction work of a deep moat and pond surrounding the site on which the palace once stood and installed a topographic model. We also displayed on the ground surface the area where the central building (its reconstruction envisaged) used to stand and produced the reconstruction design and its CG video.志波城跡
国・史跡
Shiwa Castle site
Nationally-designated Historic Site
[What it is]
Shiwa Castle site is the largest ancient josaku (an official defense site) and located in the northernmost part in Japan for its kind of site, constructed by the Great Shogun Sakanoue Tamuramaro sent by the Emperor Kanmu.[What we did]
The project consisted of three phases following the primary concept planning. In the first phase, the south external gate ? the front gate ?, the roofed mud walls on both sides with watch-towers, and the central street to the government office were reconstructed. In the second phase, the reconstruction work of the government office was carried out. In the third phase, the building of an interpretation center, and the reconstruction of the pit dwellings inside the outermost area were completed.武田氏館跡 大手門周辺・西曲輪
国・史跡
Otemon gate and western castle-compound, Takeda Clan Residence site
Nationally-designated Historic Site
[What it is]
This is a large square-shaped residence of Takeda clan, retaining the characteristics of a typical fortified mansion of the Muromahi period (1333-1573).[What we did]
JCHC designed a plaza taking advantage of the actual topography of the site, while conducting improvement works such as reconstruction of stone mounds and earthwork, display of ancient restroom and other remains on the ground around the main gate. In the western compound, the stone and earthen walls were repaired, and other remains were designed in harmony with existing trees. Natural materials such as pebbles and wooden chips were used for the passages, stairways and fences.集落跡Settlement Sites
勝坂遺跡
国・史跡
Katsusaka archaeological site
Nationally-designated Historic Site
[What it is]
It is an archaeological settlement site of the Jomon period; today it finds itself in the middle of residencial area. The project was to create a park, centering the archaeological site.[What we did]
One pit-dwelling with bamboo grass roofing and another with earth roofing were reconstructed at the site. The spots where other dwellings are known to have stood are represented by sunken ground. On the ancient pavement of the houses, actual-size replicas were made using GRC (glass-fiber reinforced concrete). In the park, tree planting, several facilities for public use, experiential learning spaces such as miscanthus field and burning field were designed, so that visitors can feel what it was like in the Jomon period.登呂遺跡
特別史跡
Toro archaeological site
National Special Historic Site
[What it is]
The Toro site is a famous archaeological site of agriculture-based settlement of the Yayoi period.[What we did]
Based on the newly collected information and the reviewed data taken of previous excavations, the reconstruction of the four dwellings, two raised-floor storehouses, and a shrine in the same period were carried out. One of the dwellings was realized with steel and GRC (glass fiber reinforced concrete) roof, for actual using as a lodging facility. The ancient settlement was also reconstructed with the moat and rice fields.原の辻遺跡
特別史跡
Harunotsuji archaeological site
Nationally-Designated Special Historic Site
[What it is]
Harunotsuji Archaeological Site is considered to be where once stood the ancient royal capital of 'Iki Province' that is mentioned in Ghishi Wajinden, Chinese historical text from the 3rd century. The scheme had aimed at a restoration of the ancient capital at the time when it reached at prosperity as a international trading spot with continental countries in the latter half of Yayoi period.[What we did]
The project included recovery of original topography, representation of moats, as well as reconstruction of the main ritual building, palace and 15 other buildings. It is now opened to public as an open-air museum which also has a botanical garden introducing ancient useful plants.庭園Gardens
楽山園
国・名勝 日本造園学会賞(平成24年度)
Rakuzan-en Garden
Nationally-designated Scenic Beauty; Japan Institute of Landscape Architecture Prize (FY2012)
[What it is]
Rakusan-en is reconstraction of a traditional strolling garden which was attached to the residence of the feudal lord Obata Clan. The garden was created by feudal lord Oda in the early Edo era. The strolling garden is a type of pond garden designed specifically for leisurely walking while enjoying the views around the pond.
The vista of distant mountains was incorporated into the composition of the garden. These mountain views have largely remained intact, and contribute to the reproduced scenary.
[What we did]
We studied the possibility of reconstruction based upon old pictures and old paintings, then reconstructed the garden itself as well as the two tea houses within. At the site of the residence, we displayed the layout of the building on the ground.
We received an honor from the Japanese Institute of Landscape Architecture in 2012 as a top architectural work. The project was recognized for its comprehensive implementation of strategy and architectural skills, from the schematic plan to construction administration.
真田邸新御殿庭園
国・史跡
Shingoten Garden of the Sanada Family Residence
Nationally-designated Historic Site
[What it is]
This project was to improve the condition of and around the palatial building and garden of Sanada Family Residence. The building is one of the surviving examples of Japanese palatial houses of the late Edo period. It was a dwelling for a feudal lord of the Sanada clan. It is the only building of Matsushiro Castle that has survived in its original state.
[What we did]
We recreated the landscaping of the past by planting the same kind of trees shown in old paintings. We coordinated the project in an integrated way, fostering collaboration between architecture and landscaping teams.
無量光院跡
特別史跡、世界遺産
Muryokoin site
Nationally-designated Historic Site; a component part of World Heritage "Hiraizumi"
[What it is]
Muryokoin was a temple constructed by Fujiwara Hidehira, of the third generation Oshu Fujiwara clan in the Heian era. Its feature was a Pura Land garden.
[What we did]
Based upon the archaeological survey findings, we developed the pond bed to fill water into the garden pond, and reproduced the shore embankment and a small island in the garden pond. The entire conservation effort, from plan to construction administration, was conducted in a manner appropriate to a World Heritage site.

