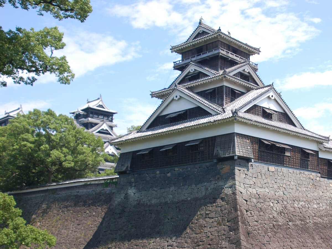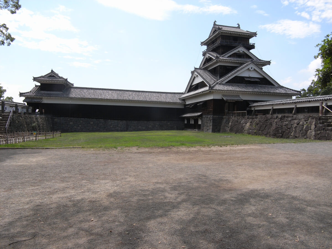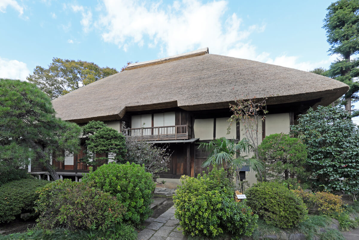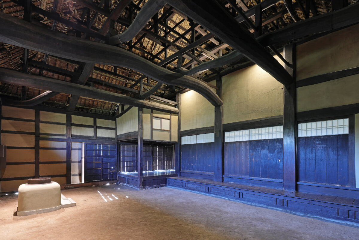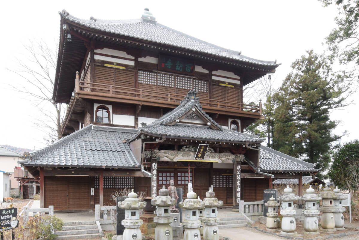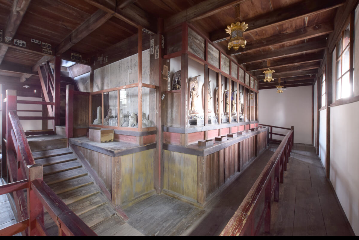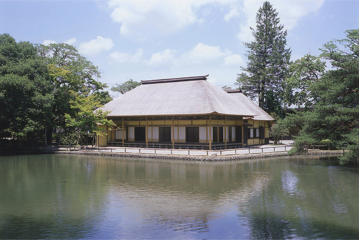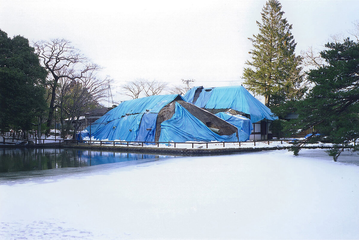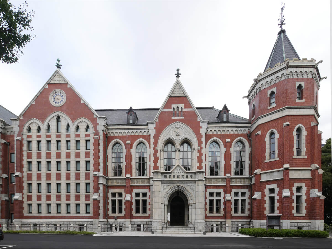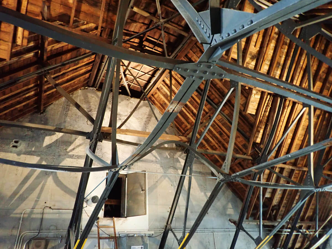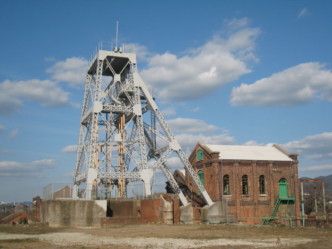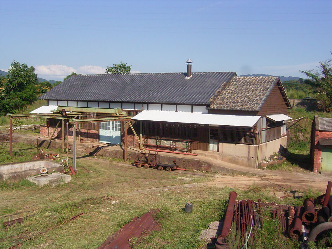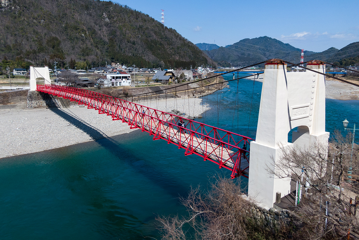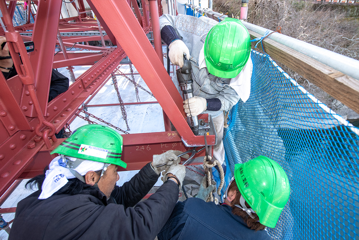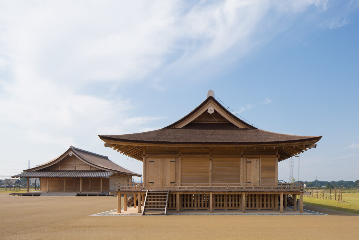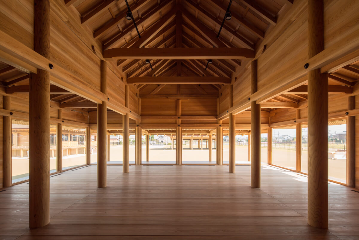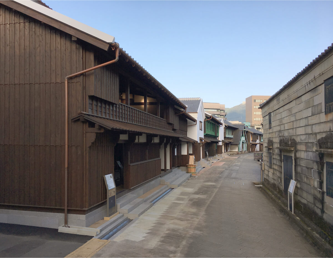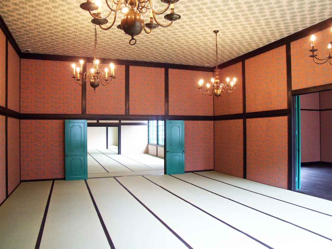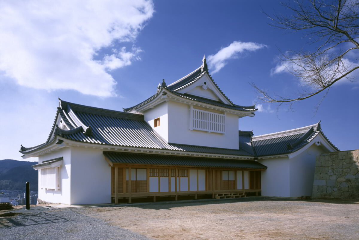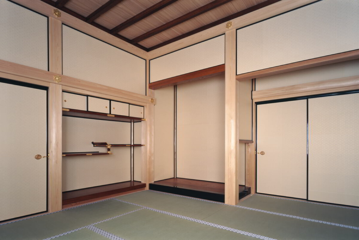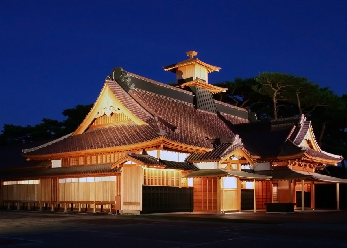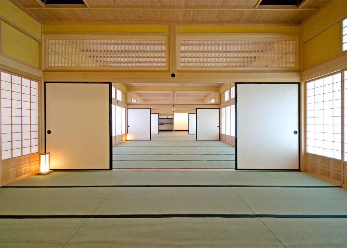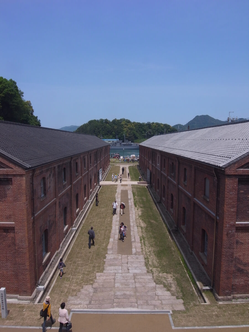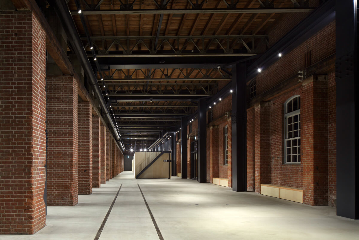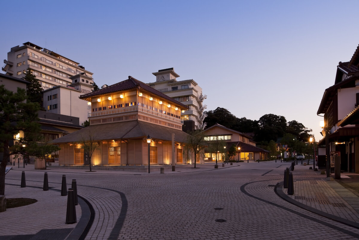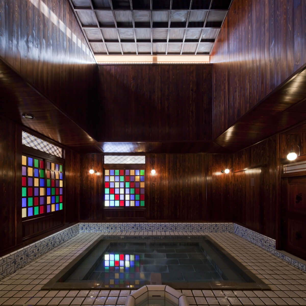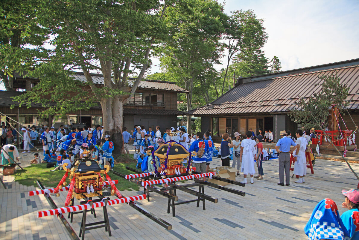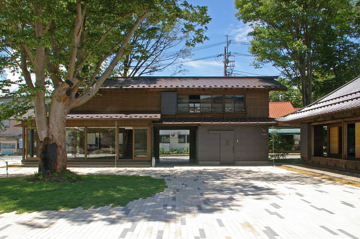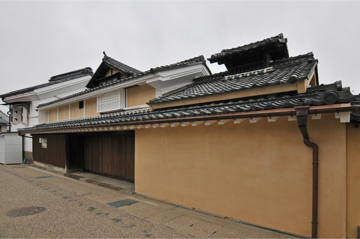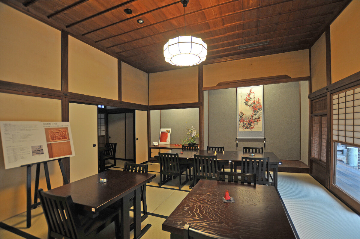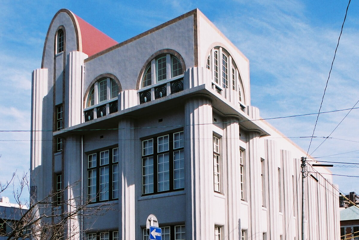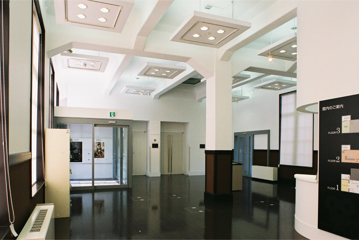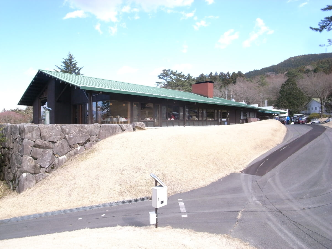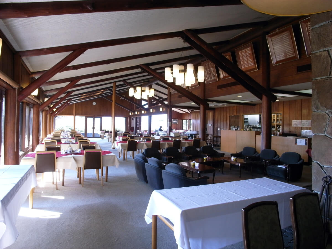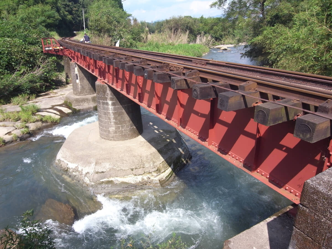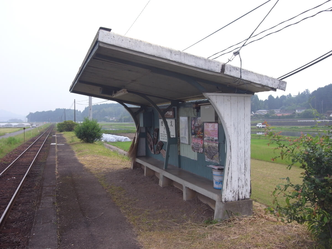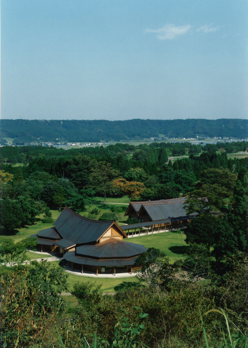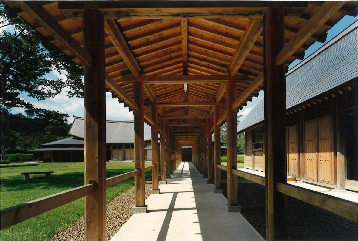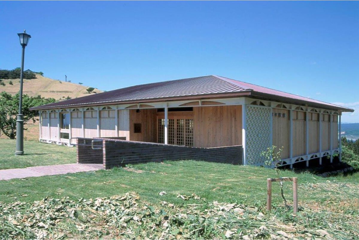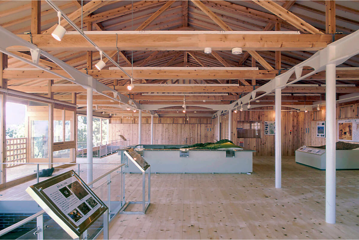建造物
修理 Repair
熊本城宇土櫓他2棟
国・重文
Uto Turret and two other constructions, Kumamoto Castle
Nationally-designated Important Cultural Property [Building]
[What it is]
Uto Turret is a five-story building which has three tiers in its external appearance, with a wing attached to its south. The building has characteristics of a Tenshu (tower keep), although it is not named so, in terms of scale and style. It also suggests that the turret was actually the Tenshu of the second Kumamoto Castle built in the beginning of Keicho period, or around 1600, and later relocated within the castle compound.[What we did]
Although conservation works had been carried out several times in the past, severe deteriorations and termite damages were found on its timber structure. The structure was restored by dismantling into some part which revealed the history or the process of construction during the works. It was also the first example of carbon fibre application into a Japanese conservation procedure.大場家住宅(東京都世田谷区世田谷) 主屋及び表門
国・重文
Ohba Family Residence
Nationally-designated Important Cultural Property [Building]
[What it is]
Ohba Family Residence, a former local magistrate's residence of Setagaya area, where used to belong to Hikone Clan during the Edo period, is an important cultural heritage to understand the history of pre-modern period in Setagaya Ward, Tokyo.[What we did]
JCHC was involved as a project architect whose role was to support the activities of local community with architectural solutions. The project started off with drafting a conservation scheme. The works focused on seismic retrofitting, re-thatching the roof, as well as re-constructing a traditional clay cooking stove that would familialize urban residents with traditional cooking method. Its conservation and utilization plan is the first of the kind to get officially certified by the Agency for Cultural Affairs.曹源寺さざえ堂
県・重文(平成30年12月国・重文指定)
Sazae-doh Hall, Sogenji Temple
Important Cultural Property Designated by Gumma Prefecture
[What it is]
Sazae-doh, meaning turban shell-shaped hall, was created as a type of Buddhism hall with a backdrop of rising popularity of Kannon pilgrimage among ordinal people in the late Edo period. It has a characteristic spiral circulation system like the DNA double helix, Sazae doh-style halls had mainly been built in Kanto area and northward. The one in Sogenji Temple is known as the oldest and largest amongst the existing Sazae doh-style halls.[What we did]
The conservation works included straightening up the existing structure by integrating with seismic retrofit, as well as giving a protection to ink inscriptions written on plastered walls by pilgrims that had ethnological values.旧有備館および庭園
国・史跡及び名勝
Former Yubikan and its garden
Nationally-Designated Historic Site, Nationally-Designated Place of Scenic Beauty
[What it is]
The Former Yubikan is a former school complex founded by the Iwadeyama Date clan, the retainer of the Sendai domain. The buildings are set in a garden with a central pond, in a garden style called Chisen-kaiyushiki. The Great East Japan Earthquake shook the site in 2011 which left tremendous damages to the buildings including a collapse of O-aratame-dokoro, the main building.[What we did]
The recovery works focused on an improvement of aseismic performance of the buildings without disrupting the view to the garden while some of the original features have been restored with careful surveys on its specifications and vestiges. Continuous restoration works have been carried out up to today.慶應義塾図書館
国・重文
Keio University Library
Nationally-designated Important Cultural Property
[What it is]
The library was constructed in 1912 to commemorate the 50th anniversary of university founding. Brick walls were chosen for its anti-fire property. Steel structures integrated with reinforced concrete floor was introduced to support the heavy loads of book shelves as an early example in Japanese construction history. Although the building suffered Great Kanto Earthquake in 1923 and arial attacks during the World War II, some parts of the main entrance as well as the book storage still remain in their original states.[What we did]
Deteriorations had become prominent over time, restoration works were carried out in conjunction with a new construction of underground seismic isolation systems while conserving the original spatial qualities and the memories of wars.万田坑施設
国・重文、国・史跡、世界遺産
Winding Engine House of Manda Pit
Nationally-Designated Important Cultural Property [Building], Nationally-Designated Historic Site, a component part of World Heritage property "Sites of Japan’s Meiji Industrial Revolution: Iron and Steel, Shipbuilding and Coal Mining"
[What it is]
The Manda Pit is one of the mining pits constructed in Miike Coal Mine, in the late Meiji period (1868-1912). It was the largest pit and served as the centre of coal distribution between the Taisho period and early-Showa period, namely early-20th century. The existing steel shaft and the brick building are highly valued as symbols of modernisation.[What we did]
Our services include condition surveys, feasibility studies, drafting conservation schemes, making proposals for restoration, preparation of construction documents and site administration in order to safeguard the value of the industrial heritage.美濃橋
国・重文 土木学会田中賞(令和3年度)、全建賞(令和3年度)
Mino-hashi Bridge
Nationally-designated Important Cultural Property [Building],2021 JSCE Tanaka Prize, 2021 ZENKEN Prize
出島[What it is]
The Mino-hashi Bridge is a suspension bridge which spans over the Nagara River in Mino City, Gifu Prefecture, and is the oldest existing modern suspension bridge with steel main cables and support stiffening trusses in Japan.[What we did]
In repairing the bridge, the appearance of the long-loved Mino-hashi Bridge was kept as unchanged as possible, and structural components were reused as much as possible, in order to conserve its technical and historical values.The state-of-the-art technology was applied to reinforce the anchorages, and carbon fiber was introduced to reinforce the main pylons. On the other hand, the bridge was rivetted by inheriting the methods from the time of its original construction.
Thus, the value of the historic civil engineering structure was preserved, while ensuring its safety as a contemporary infrastructure. The project was recognized as a pioneering project for restoring a historic bridge as a living heritage, and was awarded the 2021 Tanaka Prize of the Japan Society of Civil Engineers and the 2021 ZENKEN Prize.
復元 Reconstruction
斎宮
国・史跡
Saiku site
Nationally-designated Historic Site, a Japan Heritage site
[What it is]
Saiku was an imperial palace where Saio, a member of the Imperial Family representing the emperor, served Amaterasu-omikami, the Shinto deity to which Ise Jingu shrine is dedicated to. Ameterasu is a mythical ancestor of the Japanese emperor. Saiku, now lost, was a prosperious city existed between mid-7th century to the 13th century, stretching 2 km east to west. Mie Prefecture is working on a reconstruction project of the Historic Site of Saiku since 2012.[What we did]
With authorization of the Agency for Cultural Affairs, JCHC conducted assessments for reconstructing the main hall and buildings surrounding it, project planning and project management of the works for protecting the archaeological site. We also provide support for planning the landscaping of the surrounding area, while carefully protecting the archaeological remains.出島
国・史跡
Dejima - Site of the former Dutch Trading Post
Nationally-designated Historic Site
[What it is]
Dejima was an artificial island on which the Dutch trading post was installed under the national policy of seclusion during the Edo period (1603 to 1868). After the Meiji period (1868-), Dejima gradually lost its shape as an Island over the time due to repeated reclamination works around it.[What we did]
Reconstruction works of lost 16 buildings, including a residence for Dutch merchants, warehouses and government office, had been carried out since 1996 by making careful assessments on surviving historical materials. The whole streetscape of Edo period is represented with modern functions to satisfy today's visitors' needs.津山城備中櫓
国・史跡
Bicchu Turret, Tsuyama Castle Reconstruction
Nationally-designated Historic Site
[What it is]
The feudal lord of Mimasaka, MORI Tadamasa had begun the construction of Tsuyama Castle at Kakuzan in 1604. It used to be fortified with three levels of baileys built up by stone retaining walls, a five-story Tenshu [tower keep], a palace, a castle gate with various turrets. The significance of the castle is that its two-story section accommodates a space for nobles with a tea ceremony space on its ground floor, as well as a VIP room on its second floor.[What we did]
JCHC conducted site survey, drafting of a total reconstruction and design scheme as a project architect. Its exterior has been reconstructed from old photographs, and its interior from historical drawings. Now the castle stands as a symbol of Tsuyama City for local residents.箱館奉行所庁舎
特別史跡/第16回公共建築協会 公共建築賞優秀賞(北海道地区)(平成30年)、北海道赤レンガ建築賞(平成23年)
Hakodate Magistrate's Office
Special Historic Site; Best award for the16th Public Buildings Association Award 2018, Hokkaido Division; Hokkaido Red Brick Architectural Award 2011
[What it is]
Although the site of Goryokaku is well-known as a spot where Hakodate War took place, it was originally constructed as a defense and administrative facility to govern Ezo territory, which is now called Hokkaido. The project was centred around a reconstruction of Magistrate's Office in order to represent the fundamental value of historic site.[What we did]
Various studies on artefacts, outputs of archaeological excavations, historical records and old photographs had been carried out. The new design was required protections to underground remains, precautions against the cold climate, designing a new reception with an administration function and fitting new heating equipment for visitors' comfort.活用・整備 Utilization
舞鶴赤レンガ倉庫
国・重文
Maizuru Red Brick Warehouses
Nationally-Designated Important Cultural Property [Building]
[What it is]
This is a restoration and rehabilitation project of two red brick warehouses that used to serve as Japanese naval facilities between Meiji period and Taisho period, or between late19th century to early 20th century . Twelve buildings of the same period have survived in their surrounding areas, and eight of them are currently designated as National Important Cultural Properties.[What we did]
It was the main project of the whole scheme to create a seafront park. Seismic retrofitting was integrated with their conservation works. The internal space was designed by applying adjustable fittings and equipped with modern facilities to meet various requirements for use.山代温泉古総湯
グッドデザイン・地域づくりデザイン賞2012(平成24年)
Old Public Bath, Yamashiro Spa
Good Design Award of the Japan Chamber of Commerce and Industry 2012
[What it is]
This is a reconstruction project of old public bath built in early Meiji period, as a part of regeneration scheme to recover Yunogawa townscape that existed around time when the bath was constructed. The building is a two-story timber structure in Westernised style that leaves an imported architectural feature such as coloured glazing that had once popular in early Meiji period.[What we did]
Old photographs and drawings were carefully analysed in the process of reconstruction. Local products like Kutani ceramic tiles were introduced for finishing the bathroom walls, the roof was also covered with Echizen reddish roofing tiles which is local to the area. Toady, it stands as a symbol of Yamashiro Spa that expresses a harmonious relationship between the quality of local tradition and the esprit of trend consciousness.山中湖平野 ゆいの広場ひらり
都市景観大賞特別賞(令和元年度)
Common Space HIRARI, Hirano District, Lake Yamanaka
Special Award, Townscape Grand Award 2019
[What it is]
The project focused on regenerating two vernacular residential buildings and their surrounding environment, which anticipated as a leading project of the town planning scheme of Yamanakako Village. The significance of this project laid on its decision-making process in which engaged experts various fields including landscape, traffic planning and cultural property restoration, as well as local residents in order to recreate the landscape deeply rooted into a local life.[What we did]
Our role was to investigate locality of architectural features of the buildings, area surveys to reveal potential resources dotted around in their surrounding landscapes, and to make a proposal maximising the potential of these elements while supervising their final designs.寺町商家 (旧金箱家住宅)
市・有形
Teramachi Marchant's Residence (Former Kanehako Family Residence)
Municipally-Designated Tangible Cultural Property [Building]
[What it is]
Matsushiro had developed as a prosperous castle town of Sanada clan, the feudal lord of Matsushiro domain. The streetscape featured by samurai residences still remains today. This former merchant's residential complex, consisting of a main residence, storage, school and gate etc., is a focal point of historical landscape of the town.[What we did]
The project took a unique step in drawing up a conservation scheme which local residents actively participated in workshops. The restoration and alteration works, in response, were carried out on the basis of this proposed scheme. This is a successful example in its balance between the protection of cultural heritage and a new creation of communal space for locals.田中絹代ぶんか館(下関市立近代先人顕彰館)
市・有形
Kinuyo Tanaka Bunkakan (Shimonoseki municipal museum comemorating prominent local figures)
Municipally-designated Cultural Property [Building]
[What it is]
The building was originally constructed as an office building for Shimonoseki Telegraph Station, the Ministry of Communications in 1924. It was restored and re-opened as Kinuyo Tanaka Bunkakan in February 2010, a museum dedicated to late film actress Kinuyo Tanaka.[What we did]
The conservation and alteration works were carried out in respect to the remarkable exterior and interior with architectural features designed in the Secession style. The museum performs as a cultural centre while it presents authors and artists who were associated with the city. It is one of the well-balanced restoration projects that is integrated with conversion.富士カントリー倶楽部クラブハウス
国・登録(平成24年2月登録)
Club House, Fuji Country Club
Nationally Registered Tangible Cultural Property [Building], registered in February 2012
[What it is]
This club house was designed by an architect Antonin Raymond, completed in 1958. Although the building has experienced several alteration works, Raymond's design specialities, such as exposed roof structures, structural frames using logs featured with a stone fireplace, draws an attention of its visitors while maintaining a harmonious relationship with its surrounding topography, the view to Mt. Fuji and the golf courses. The building was registered as a Tangible Cultural Property to commemorate its 50th anniversary. Works to improve its seismic performance was carried out in accordance with the results of seismic assessment soon after the registration.[What we did]
JCHC supported the process of registration application while acting as a technical adviser for our client Raymond Architectural Design Office for their proposed conservation works.くま川鉄道関連施設
国・登録(平成26年12月登録)
Facilities of the Kumagawa Rail Road
Nationally-registered Cultural Property, registered in December 2014
[What it is]
Kumagawa Rail Road facilities were constructed in the Taisho period and are still in use today, largely maintaining the railway standard design of the period. For its rarity and its value as a factor contributing to the local historic landscape, 19 facilities including a bridge and a station building were nationally registered as cultural properties in December 2014.[What we did]
JCHC conducted a basic survey and produced registration documents. It is a part of local initiative to regenerate and revitalize the railroad. This is an example of successfully raised local people's motivation for protection and utilization, by recognizing them not just as transportation facilities but also as cultural property.新築 New Construction
西都原古墳群 西都原古代生活体験館
特別史跡/銅を用いた優れた建築のコンクール第1位(平成12年)
Ancient Life Interactive Center, Saitobaru Archaeological Museum
Within Saitobaru Kofun Group, National Special Historic Site; The 5th Competition of excellent architecture using copper, First Prize
[What it is]
Saitobaru Kofun Group is a group of kofun, comprising as many as 391 burial mounds and tunnel tombs, which were constructed in the late-3rd century to the 7th century. Ancient Life Interactive Center is one of the facilities attached to the Saitobaru Archaeological Museum.[What we did]
We designed, in collaboration with architect Kenji Hirose, a modern building adjacent to the archaeological site as an experience-based leaning facility.上ノ国勝山館跡 (勝山館跡ガイダンス施設)
国・史跡
Katsuyama Date Site, Kaminokuni (Interpretation center of Katsuyama Date site)
Nationally-designated Historic Site
[What it is]
It is an interpretation center of the Katsuyama Date site, where stood a medieval mountain castle, located in Kaminokuni Town, facing the Japan Sea.[What we did]
In collaboration with architect Kenji Hirose, we designed the museum building, which turned out to be Hirose's last work. The simple steel structure with gentle-sloped roofs is designed complying with the natural conditions such as cold winter and strong sea breeze. The inside liberating space is realized by the cast iron columns and wooden roof frames.
